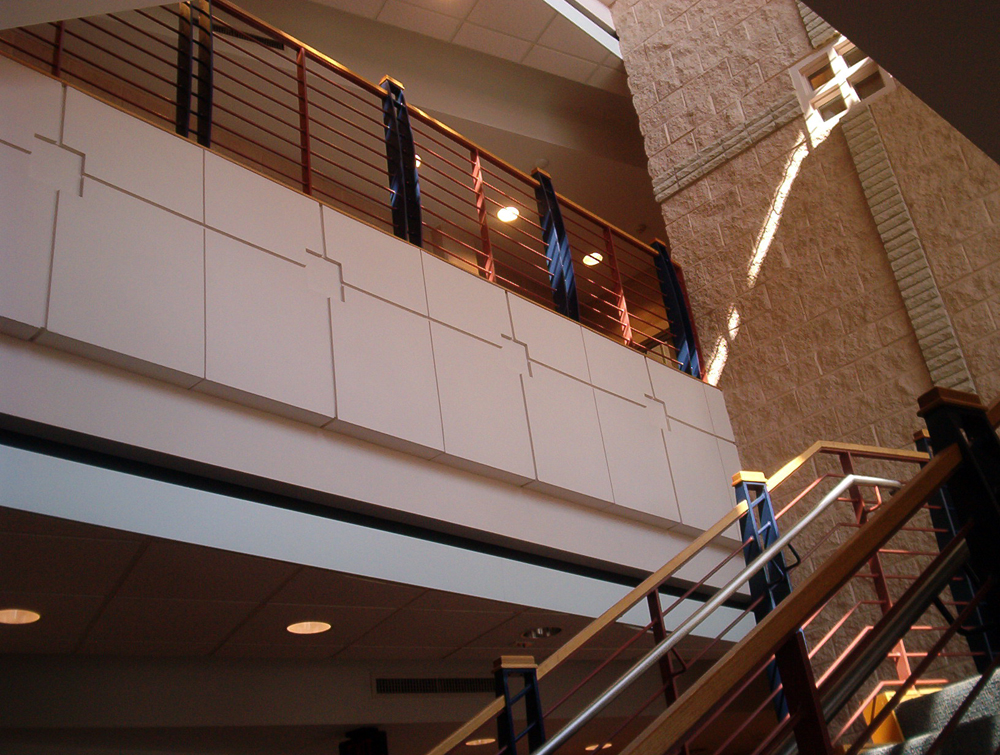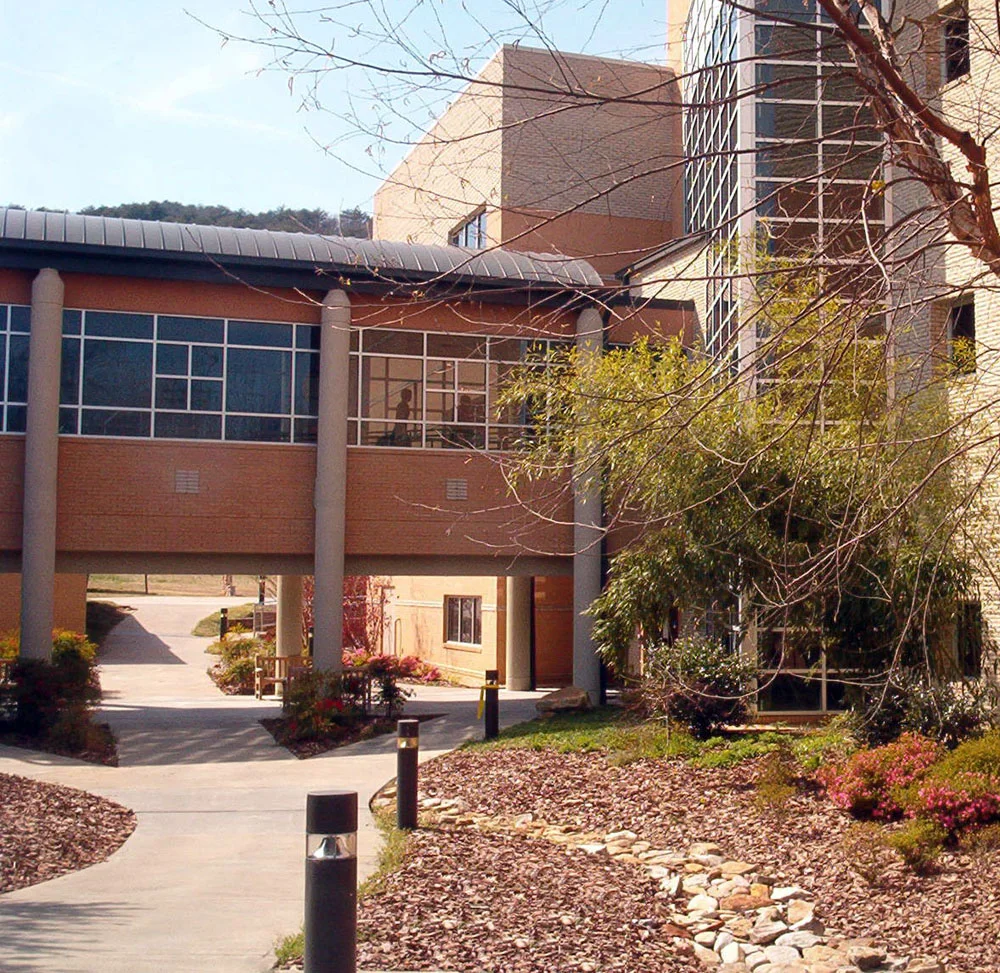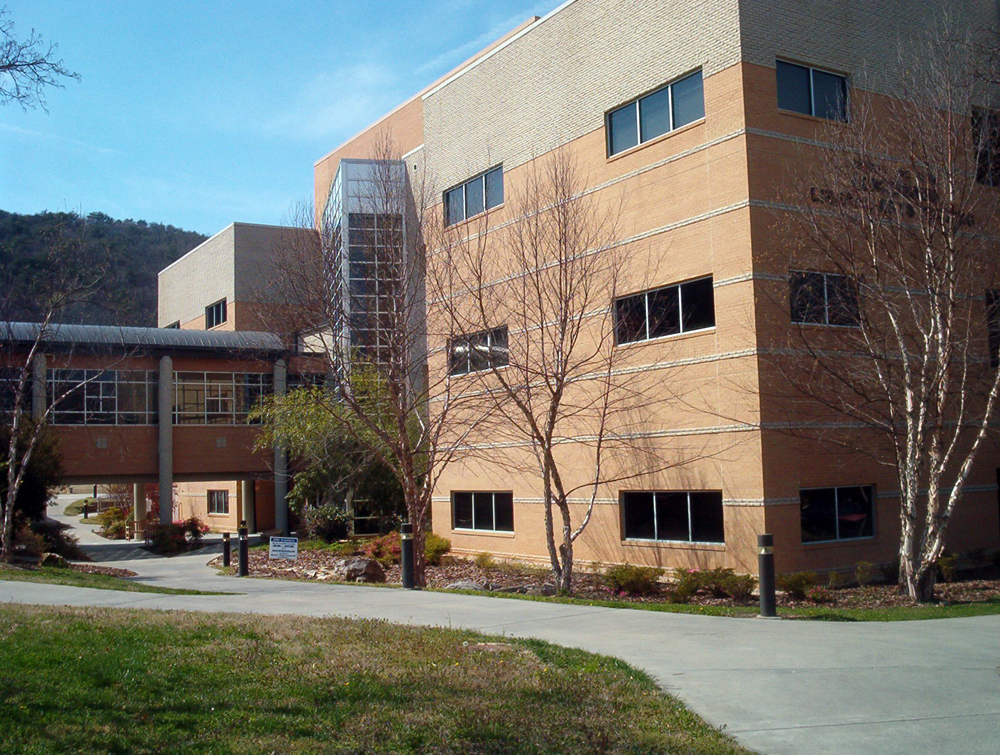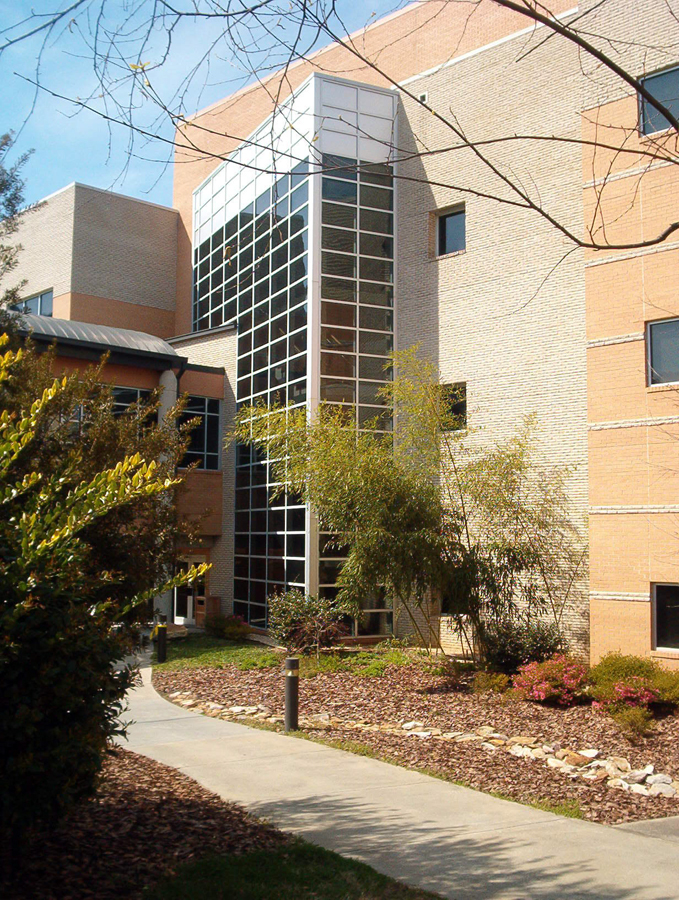Date: 1995 | Owner: Board of Regents | Size: 50,000 SF
Services Provided: Full Architectural, Engineering and Interior Design Services
The design goal of this project is twofold. The initial goal is to sensitively integrate a massive three-story structure into the existing one- and two-story fabric of the campus which is 25 years old. The second purpose, as explicitly expressed by the client, is to improve the college's visual image through a unique architectural statement. The precisely scaled massing and vivid material palette provide solutions to these issues. The Humanities Building is linked to the adjacent two-story building via a bridge and covered walkway.





