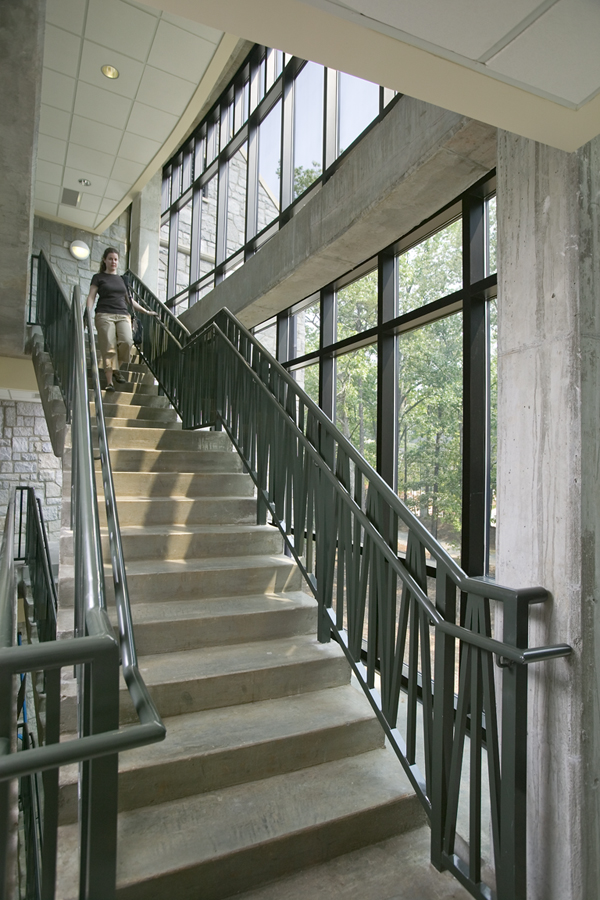Date: 2005 | Owner: Board of Regents | Size: 68,000 SF
Services Provided: Full Architectural, Engineering and Interior Design Services
Strategic measures advancing Oglethorpe University’s mission of excellence in liberal arts education include the expansion of enrollment to 1,200 students – 1,000 living on campus. The two new residence halls encompassing this project accomplish the first major step in the realization of these visionary plans with the addition of 160 new beds to the current stock of on-campus housing at the university. The two residence halls are connected by a contrasting transparent and contemporary curved curtainwall element which as it glows in the nighttime hours, functions as a “welcome home” lantern. The four-story structure is constructed utilizing poured-in post-tensioned concrete framing which in conjunction with the permanent exterior skin accomplishes the dual goals of the university (i.e., an enduring “100-year” shell and ultimately, a flexible interior space adaptable over time to changing student needs and living patterns).





