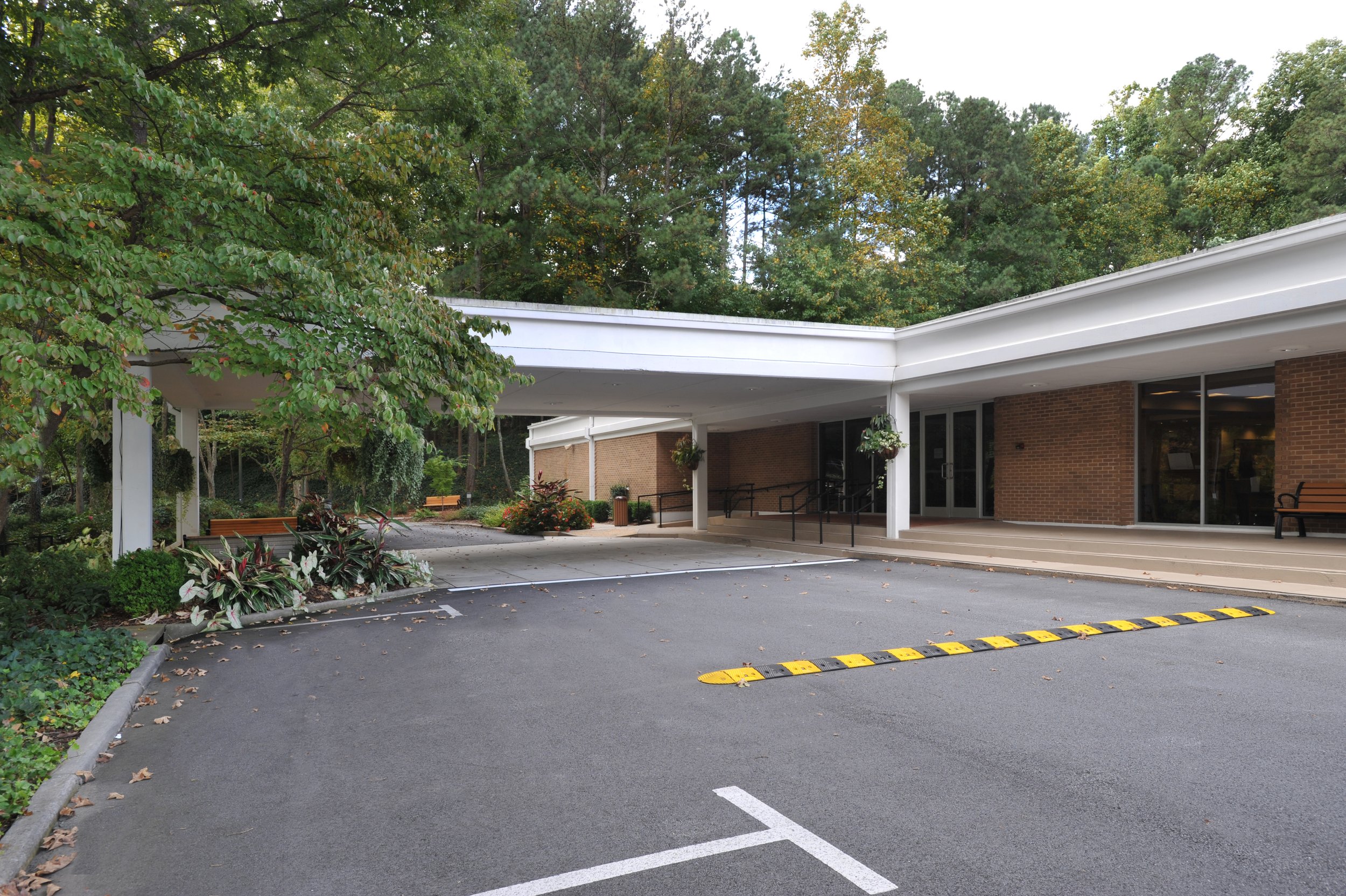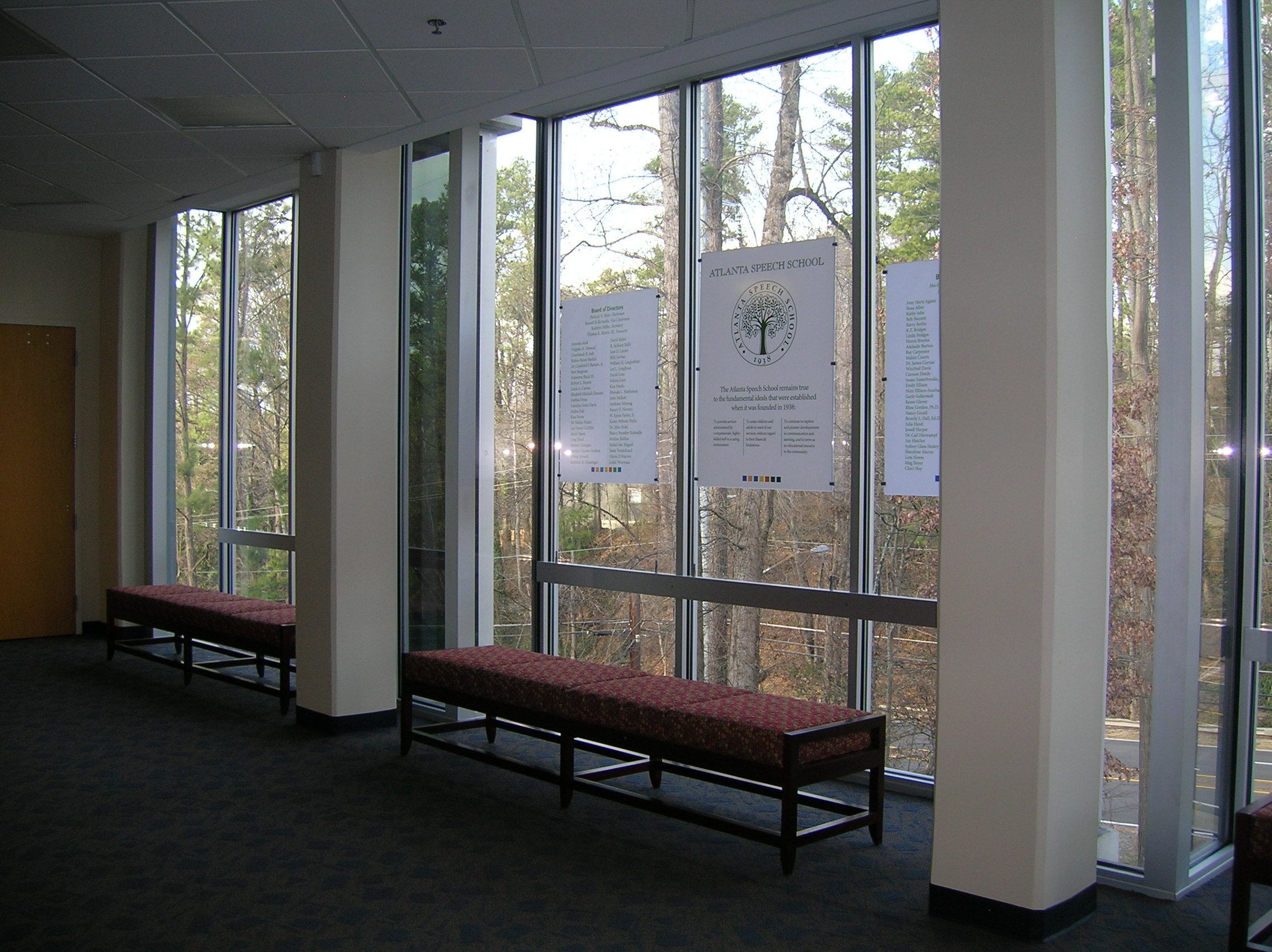Date: 2006 | Owner: Atlanta Speech School | Size: 43,000 SF
Services Provided: Full Architectural, Engineering and Interior Design Services
This addition and remodeling of approximately 40% of an existing 50,000 SF building included new parking lots, site design, and landscaping of those areas. The site work took place adjacent to a sensitive stream that required protection and buffers. The addition included classrooms and training areas for children with hearing and speech disabilities. An occupation therapy facility included equipment for physical training for the students while the Rollins Center within the addition provided training for teachers in their fields. The project required high quality acoustics – both for sound isolation and room quality. The remodeling included a new lobby and administrative offices, a new audiology clinic for children and adults, a new children’s library, and a new faculty dining room.





































