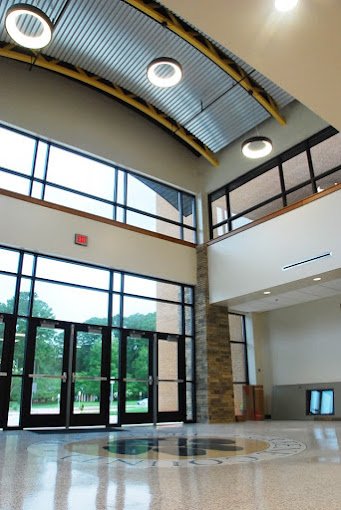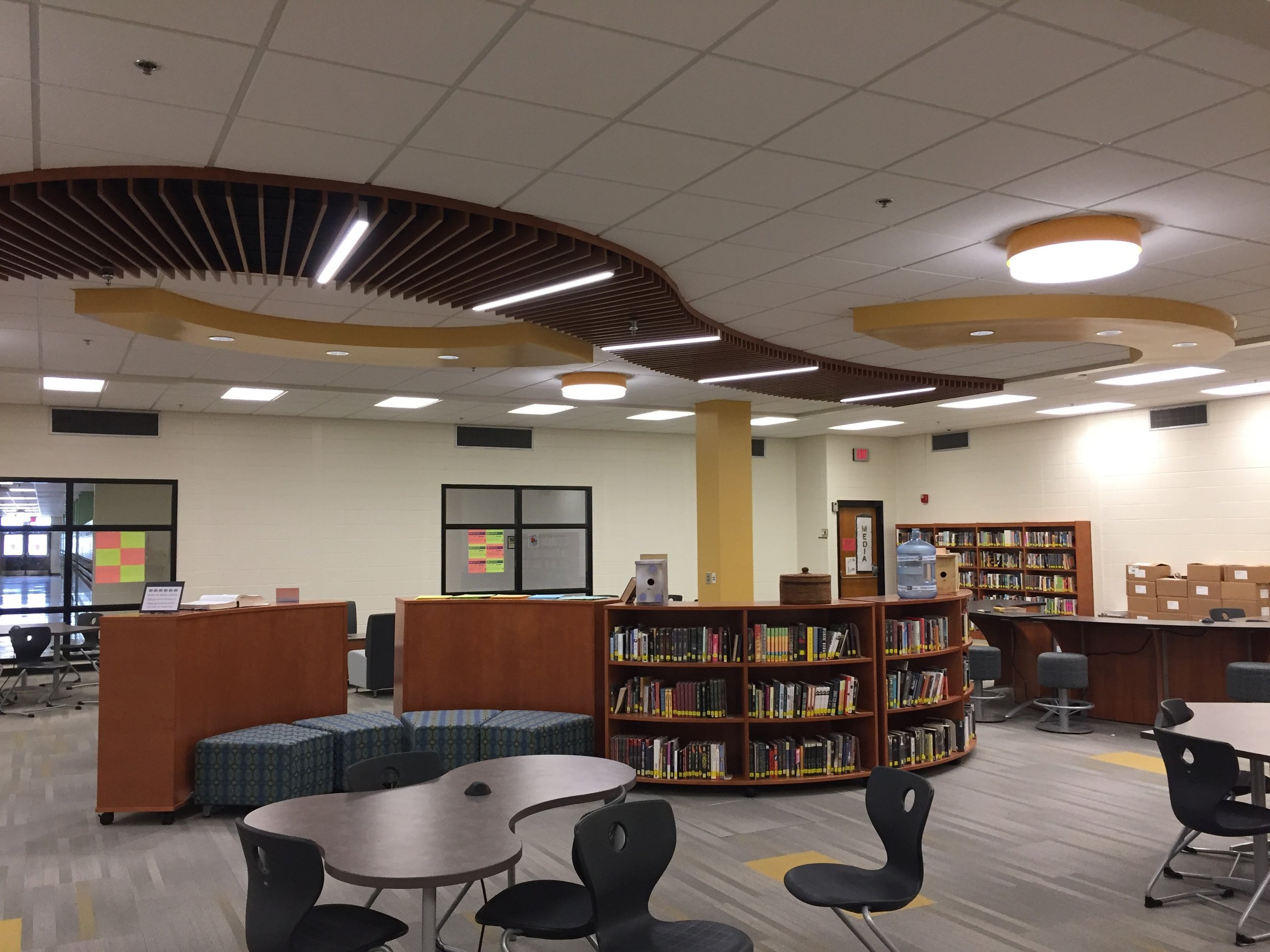Date: 2019 | Owner: Greene County School System | Size: Three (3) separate and distinct phases with all phases finishing on schedule
Services Provided: Full Architectural, Engineering and Interior Design Services
Phase I: This new scope included the demolition of the existing bus canopy which is where the new addition will be located during Phase II. Additionally, the renovation provided new finishes in the administrative area, relocated the athletic director’s office with the basketball concessions area, and provided a secured entrance from the main lobby back into the school’s interior.
Phase II, III: Phase II documents incorporated the newly selected career pathways – Agriculture Mechanics, Health Science, Culinary Arts, Marketing Sales & Service, ROTC and Automotive Service Technology. Floor, wall, and ceiling finishes were upgraded throughout the school. Existing rooftop units were removed and replaced with new units. New units consisted of ultra-high efficiency, gas heat/electric cool type with R-410a refrigerant, and differential enthalpy economizer.







