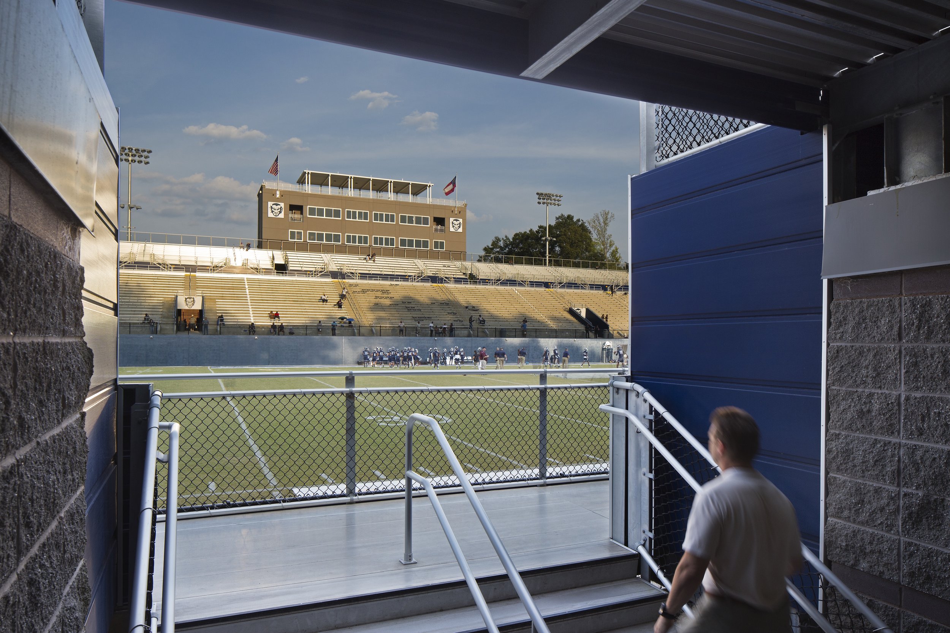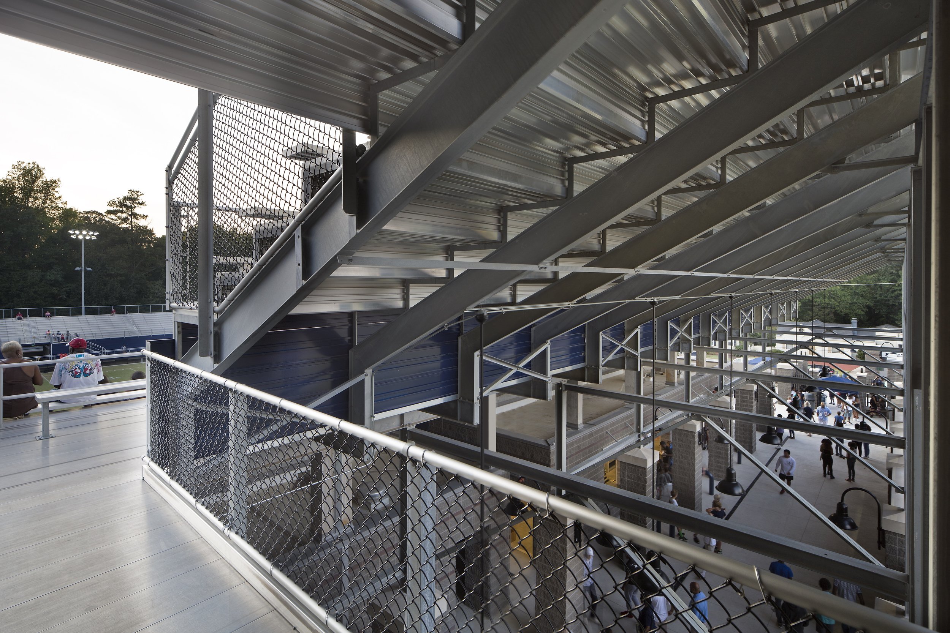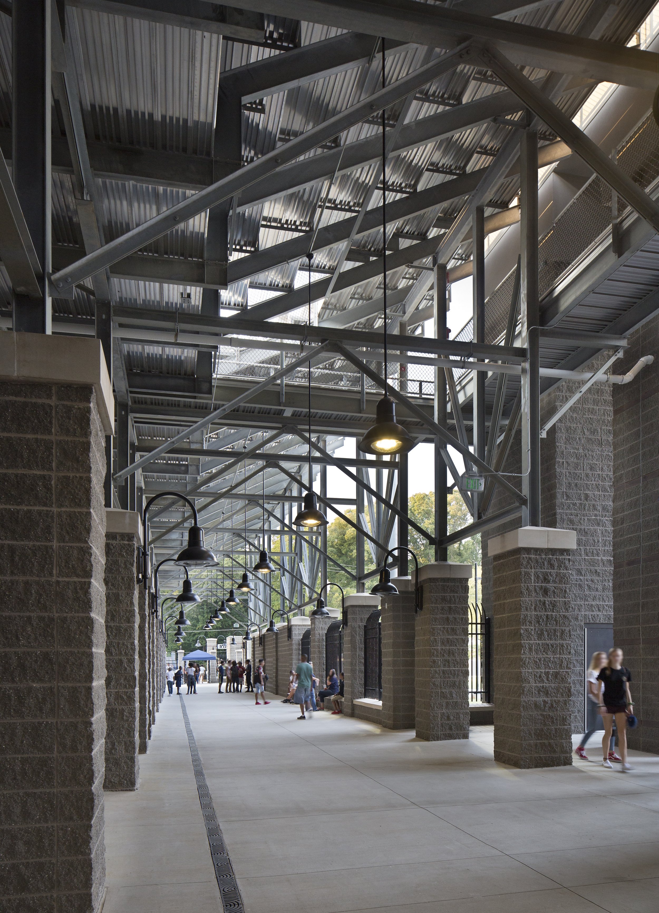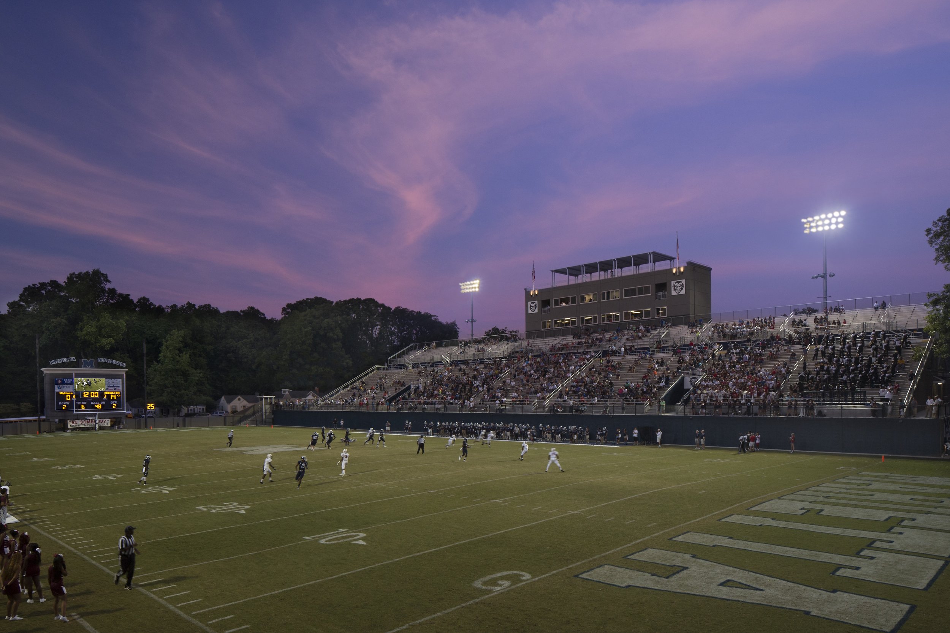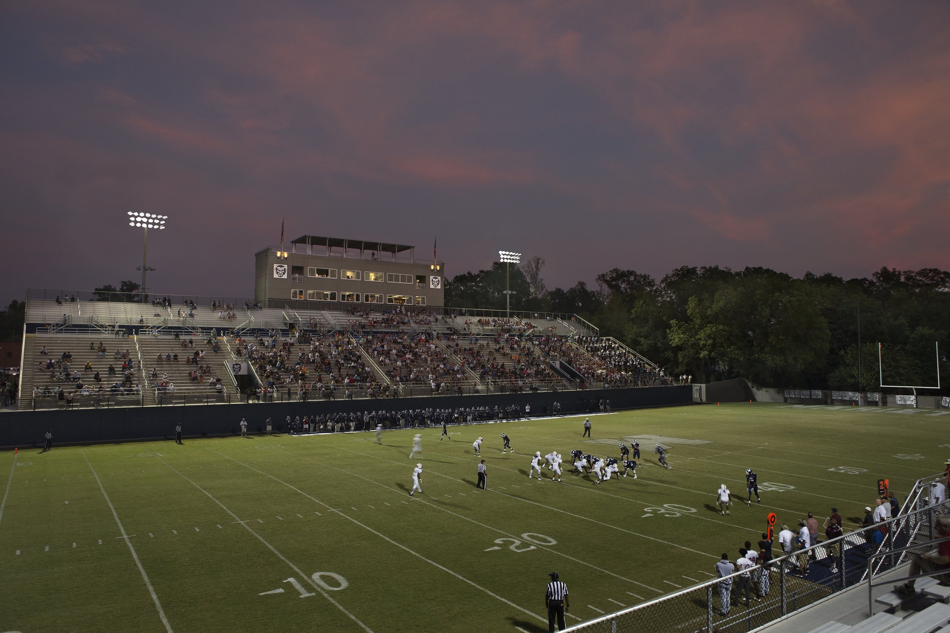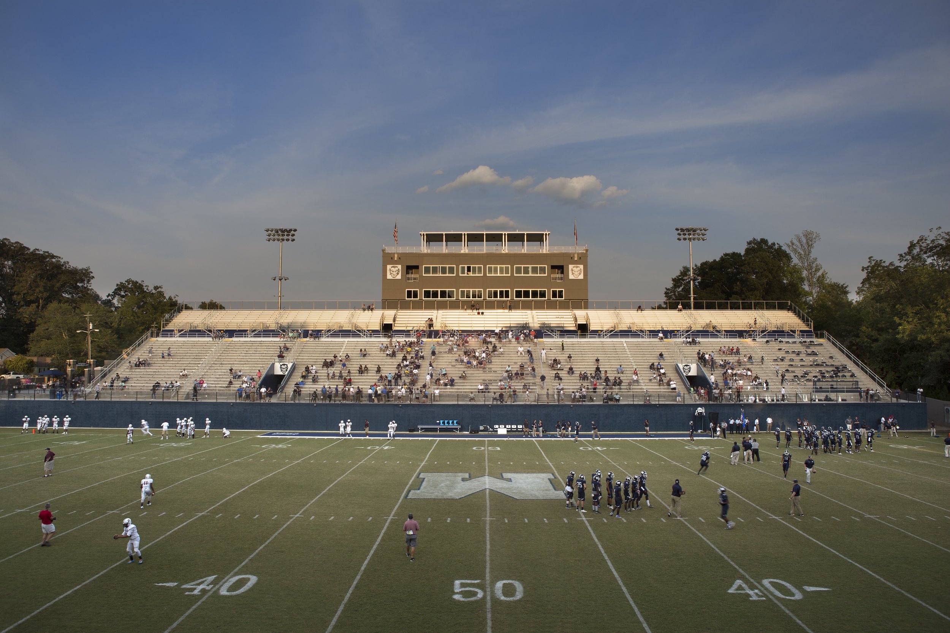Date: 2015 | Owner: Marietta City Schools
Services Provided: Full Architectural, Engineering and Interior Design Services
We were presented with the challenge to upgrade the existing 1940’s stadium while preserving the historic character and heritage of the local community. The football stadium was originally constructed for Marietta High School and located at the comer of Polk Street and Cleburne Avenue in 1939 and 1940 as part of a multi-faceted community improvement program. The original stadium’s total program cost was $25,000. As a result of considerable advance planning, extensive coordination of all of the construction specialists, and outstanding cooperation between all parties involved, the project was an immediate success. Being one of the states’s first lighted stadium and brought night football to Marietta for the first home game of the 1940 season. Fifteen hundred fans watched as the Marietta Blue Devils swamped the Fulton Cardinals 20-0 on October 4, 1940. The many facets of the construction phase involved the efforts of varied skills from the city, county, state, federal, and private sectors. The major contributions were clearing and excavation by the Cobb County convict labor teams, rock collection from many Cobb County farms by the Civilian Conservation Corps (CCC) and also convict labor, rock wall construction by the Works Progress Administration (WPA).
Seventy-five years later, a major renovation has been accomplished at the Historic Northcutt Stadium which has successfully integrated the original cast-in-place concrete stadium and reticulated rock wall that encapsulates the stadium. Keeping the character and tradition alive in the renovation, new aluminum and steel grandstands were intergraded into the existing home-side concrete stadium as well as providing new restroom facilities and concessions under the new grandstands for the visitor side. Separate entrances were created for both the home and visitor teams. In addition, new monumental stairs and accessible ramps were provided from the Polk Street entrance leading into a new grand sports plaza under home-side expanded seating. Restrooms, concessions, team locker rooms, and merchandising areas were tucked under the existing concrete stadium. A two-story skybox will house a “True Blue” suite for promotional and fundraising opportunities on the lower level and team press boxes, sound system, public relations and mass media rooms on the second level. The project also included widening the field for safety, installing a new scoreboard with a video monitor and providing the infrastructure for filming and broadcasting regional and state playoff games.

