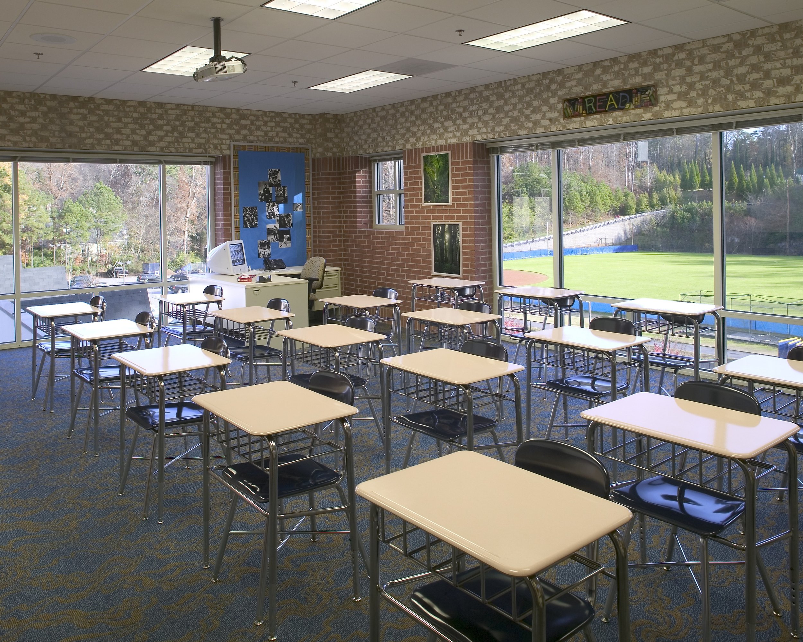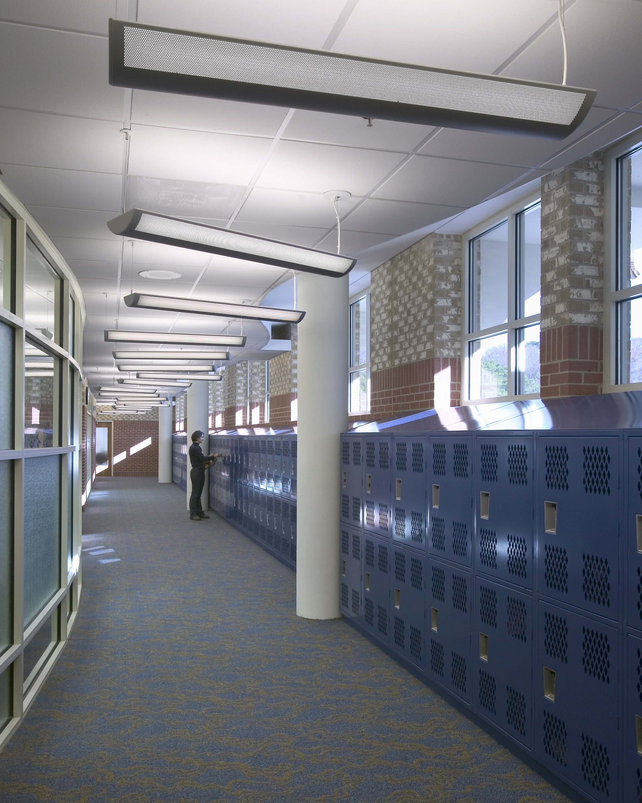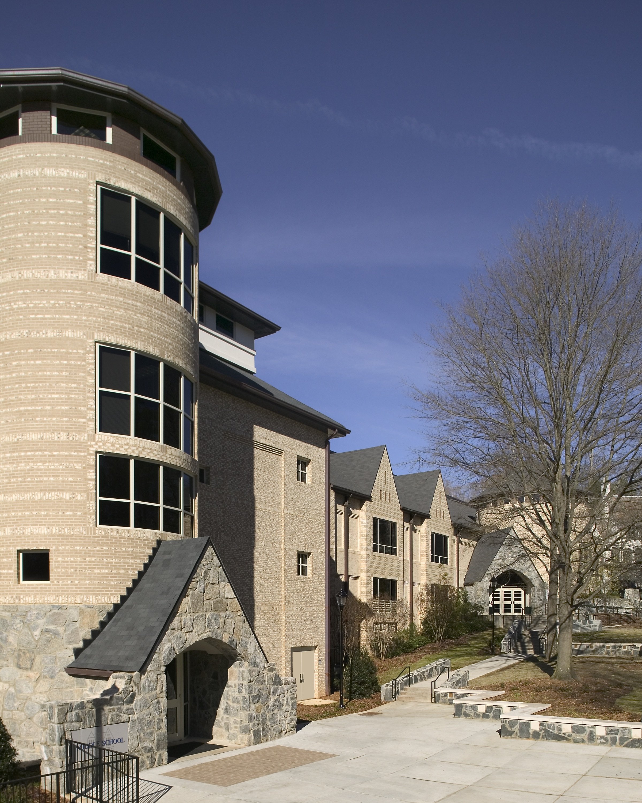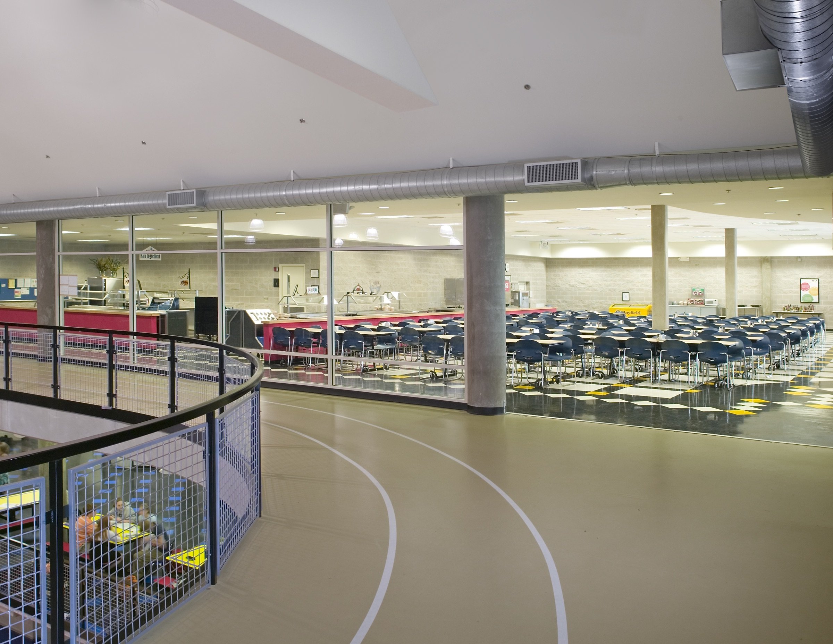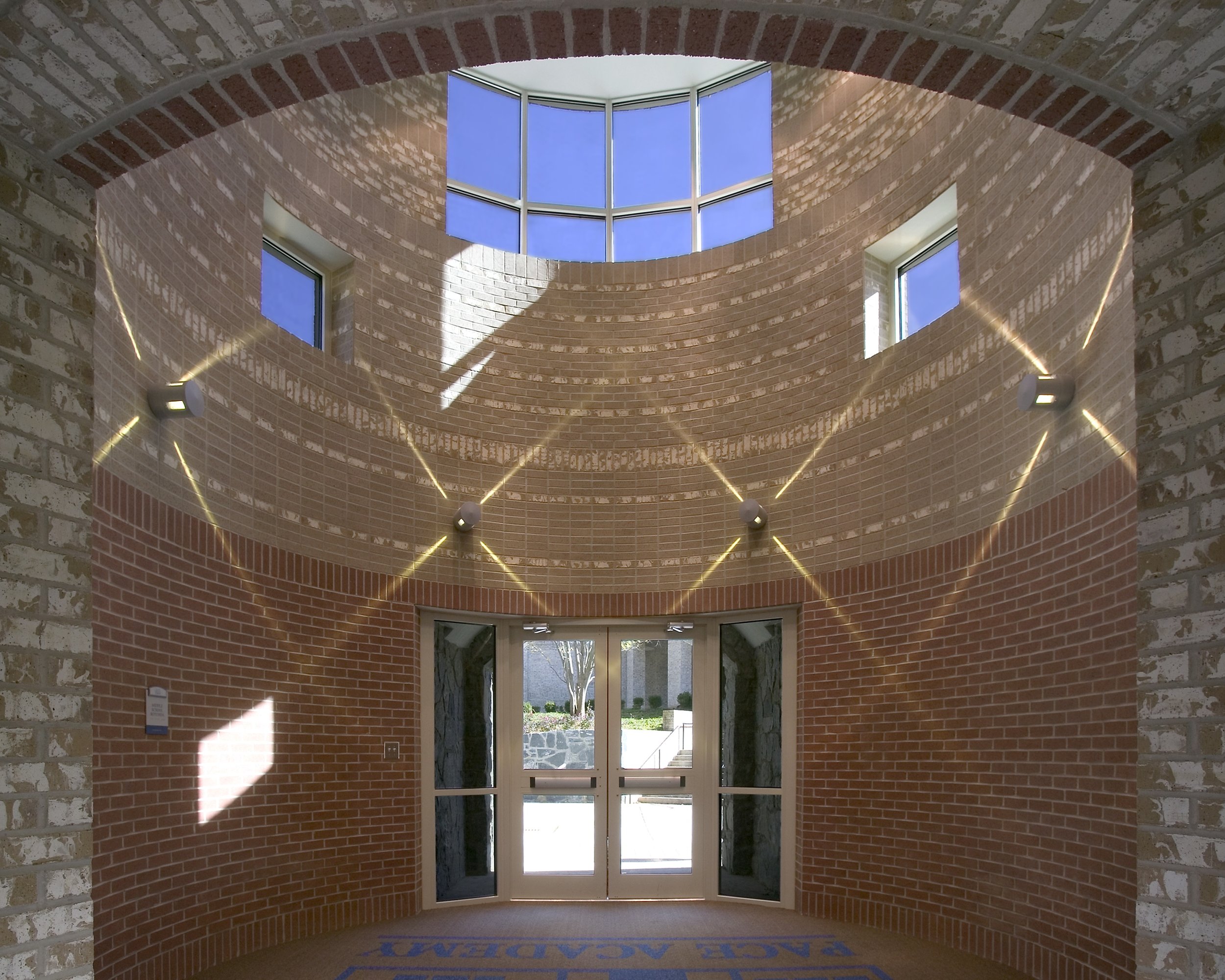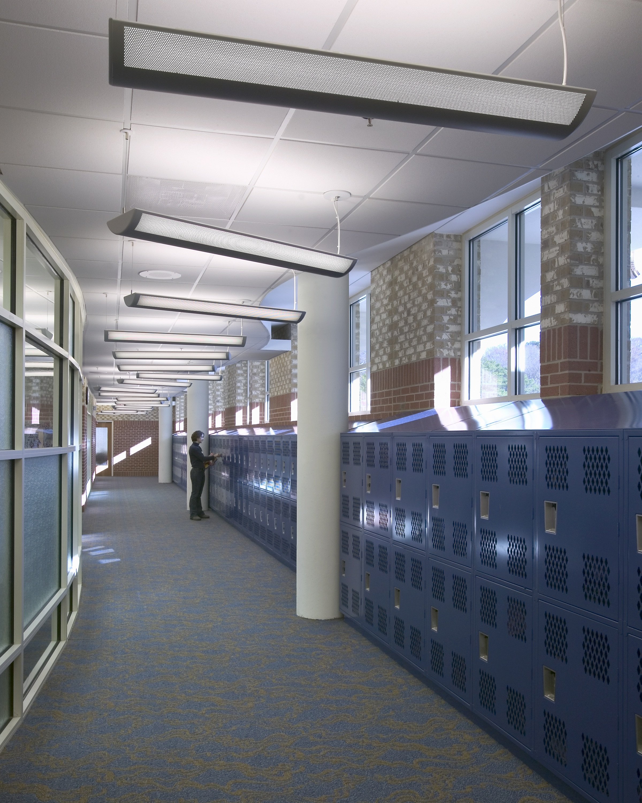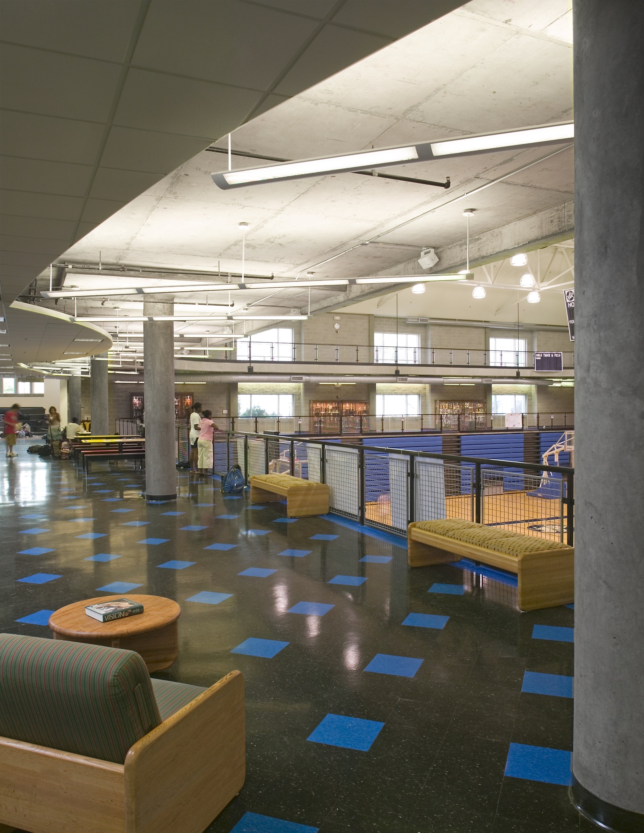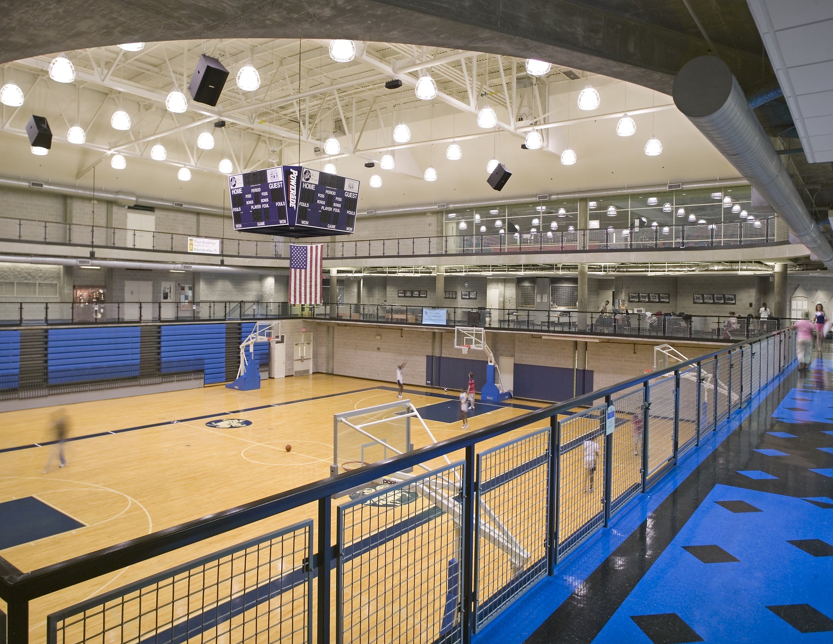Date: 2004 | Owner: Pace Academy | Size: Phase I – 110,000 SF; Phase II – 57,000 SF
Services Provided: Full Architectural, Engineering, and Interior Design Services
The Inman Center, Phase I is the Student Activities Center for Pace Academy. The new space includes a 900-seat Athletic Competition Venue, a student lounge area, a student counseling center, a campus-wide food service center, and a 64-car parking structure.
The Inman Center, Phase II, completes a major multi-use facility complex, the original construction of which began in 1997. The functions contained within this project expand the athletic and student activity facilities contained in Phase I to include an eight lane state-of-the-art Aquatics Center as well as the New Pace Middle School.
Comprised of twenty instructional spaces located on four levels, the new facility is a physical expression of the hierarchy of the school itself. Each grade level is located on its own unique floor for “Class of 20 – -” identity purposes, with the administrative and the assembly functions being located in shared “territory.” This flexible Assembly Area, with the capacity to seat all 350 students, is the key to the success of the new middle school in bonding the student body into a cohesive whole.

