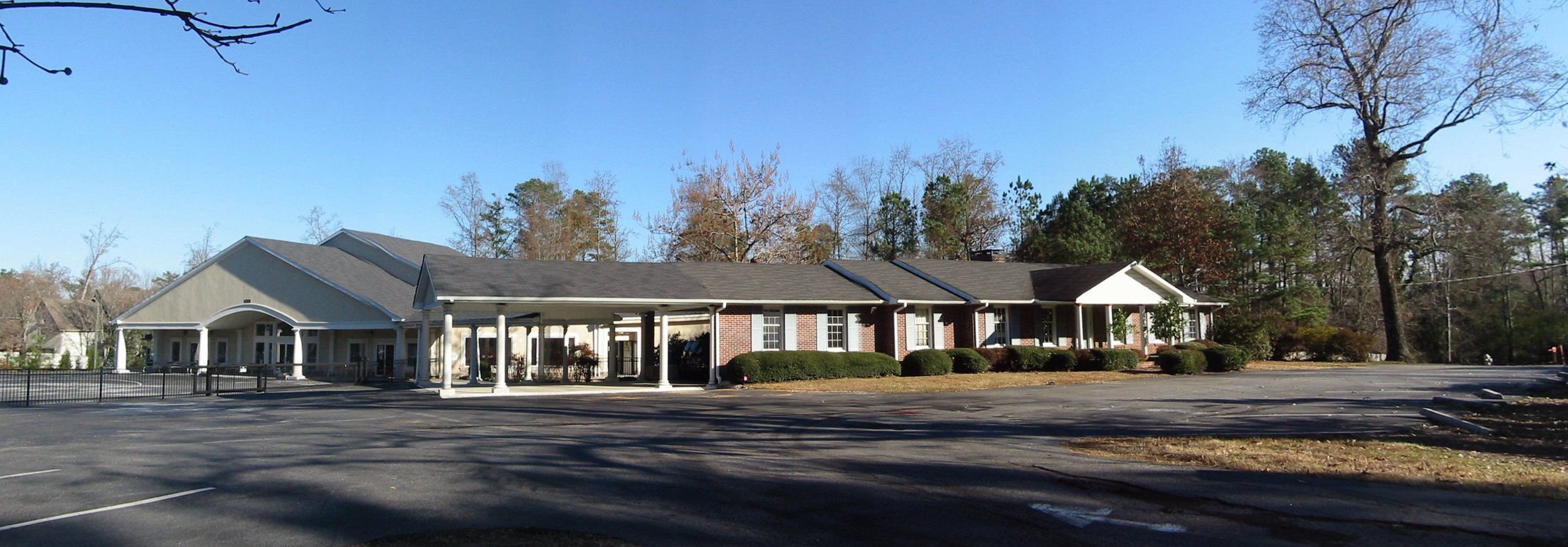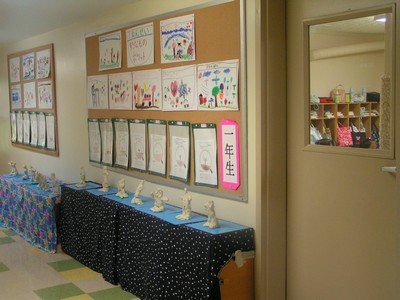Date: 2003, 2007 | Owner: Seigakuin Atlanta International School | Size: 14,000 SF
Services Provided: Full Architectural, Engineering, Interior Design Services and Special Use Permit Assistance
This project began with the adaptive reuse of a former church campus for use as a private elementary school in 2003. With the growing needs of the school, the next step was to construct a two-story classroom building with three general purpose classrooms, one home economics and music classroom, office space, and shell space with interior fit-outs for four general purpose classrooms completed in 2007.

















