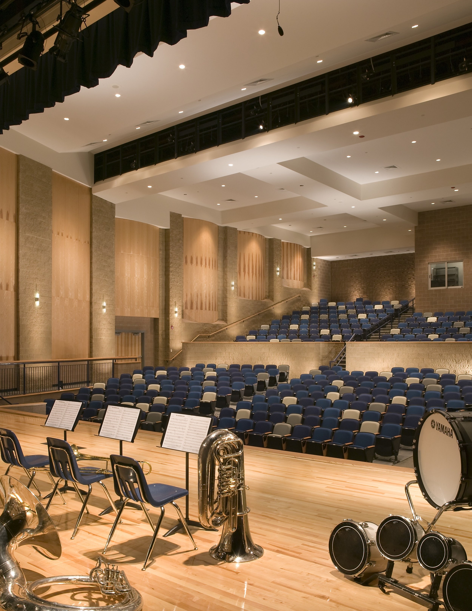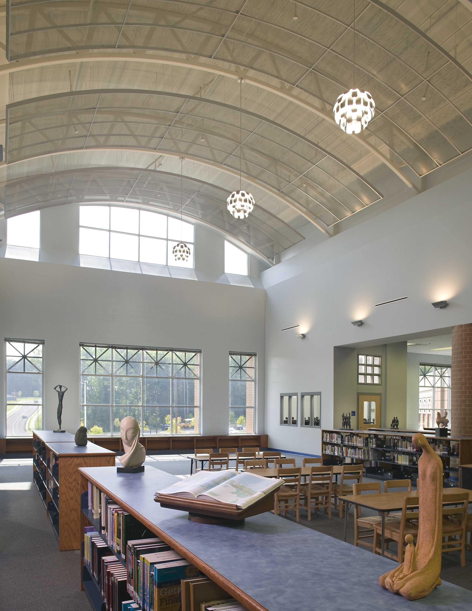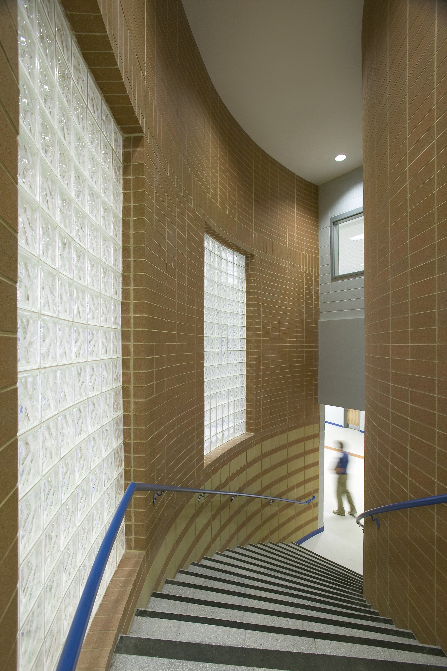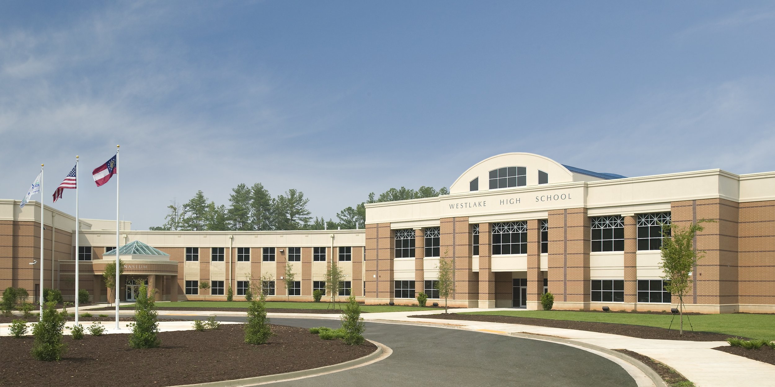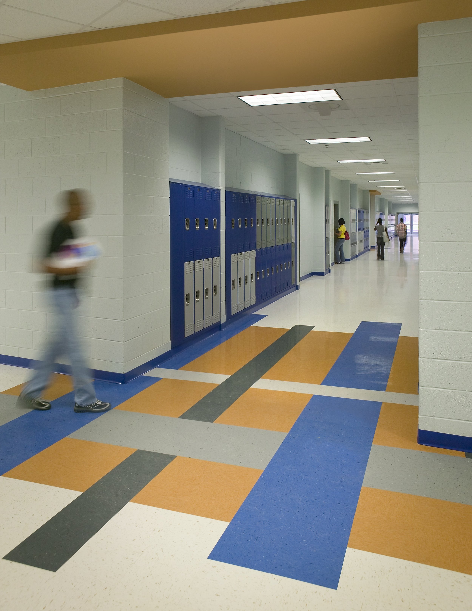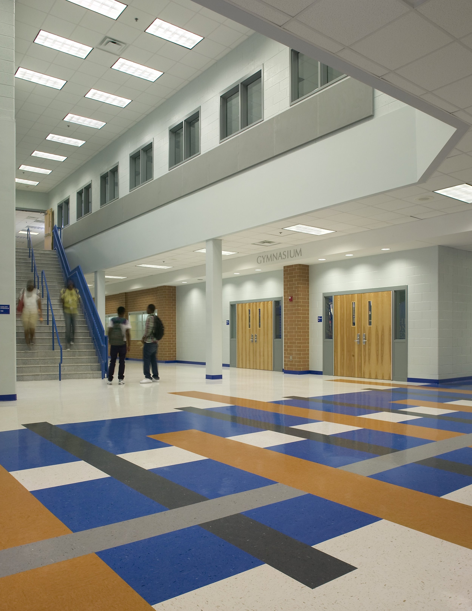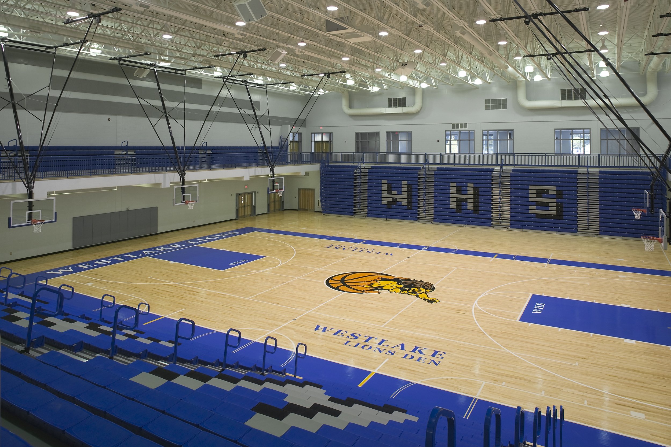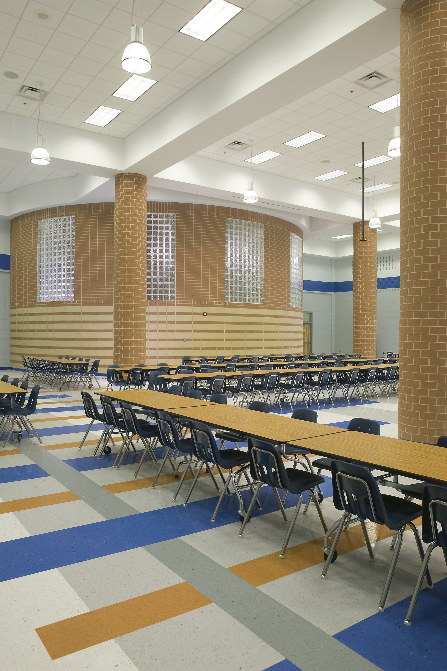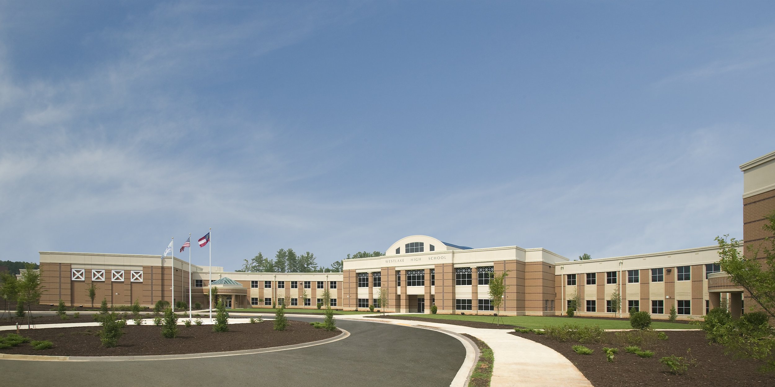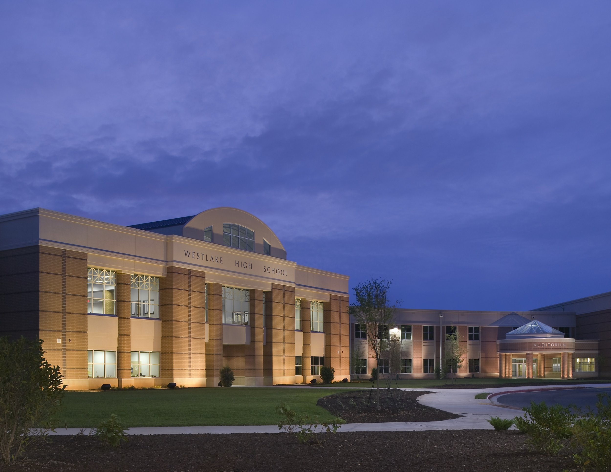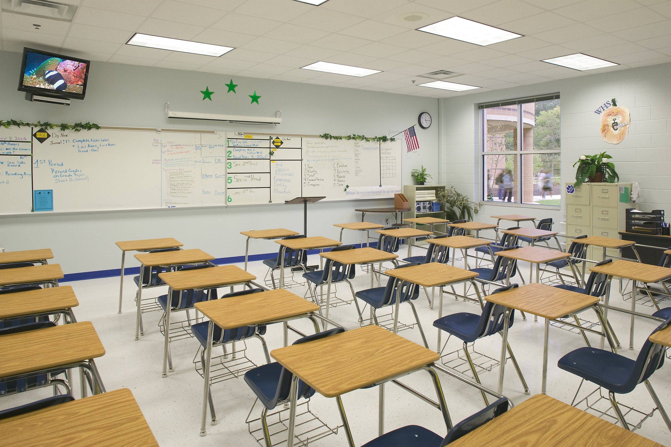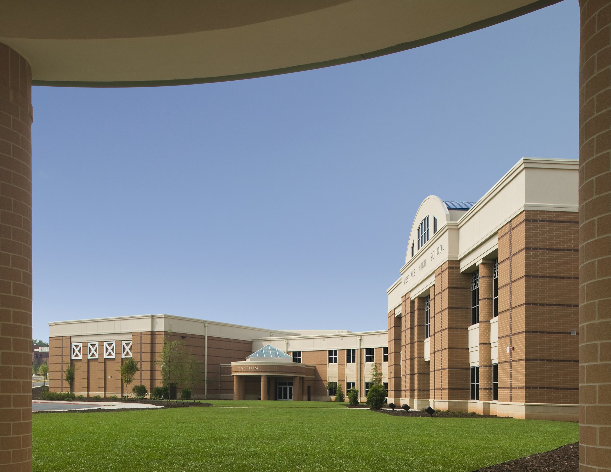Date: 2008 | Owner: Fulton County Schools | Size: 326,090 SF
Services Provided: Full Architectural, Engineering, Interior Design Services
A month-long Charette with the community led to the design of Westlake High School. Programmatically, the spaces of the building were bent on a gracious curve to embrace students, teachers and visitors with open arms. Natural light was accomplished in 90% of the instructional spaces with the more light sensitive spaces such as science and computer labs being nestled in the core of the building.
A valuable asset to Westlake High School’s design is the security and partitioning capabilities of the facility. The large venue spaces – such as the Gymnasium, Media Center, Cafeteria, and Performing Arts Hall can function independently and simultaneously while allowing no access to other portions of the school. Designed with LEED principles in mind, the energy management systems’ central control allows for temperature setting, scheduling of heat pump systems, night setback, and individual unit override.
Westlake High School had to be opened in 2008 due to board scheduling and student redistricting crisis. In order to meet that schedule, our designs started from the beginning, with community, staff and facility input. The replacement school was constructed adjacent to the existing school with the use of a sports plaza to tie the existing athletic venues into the new frame work of the new school. This all was accomplished while keeping the existing high school open, safe and operational through the entire construction process.

