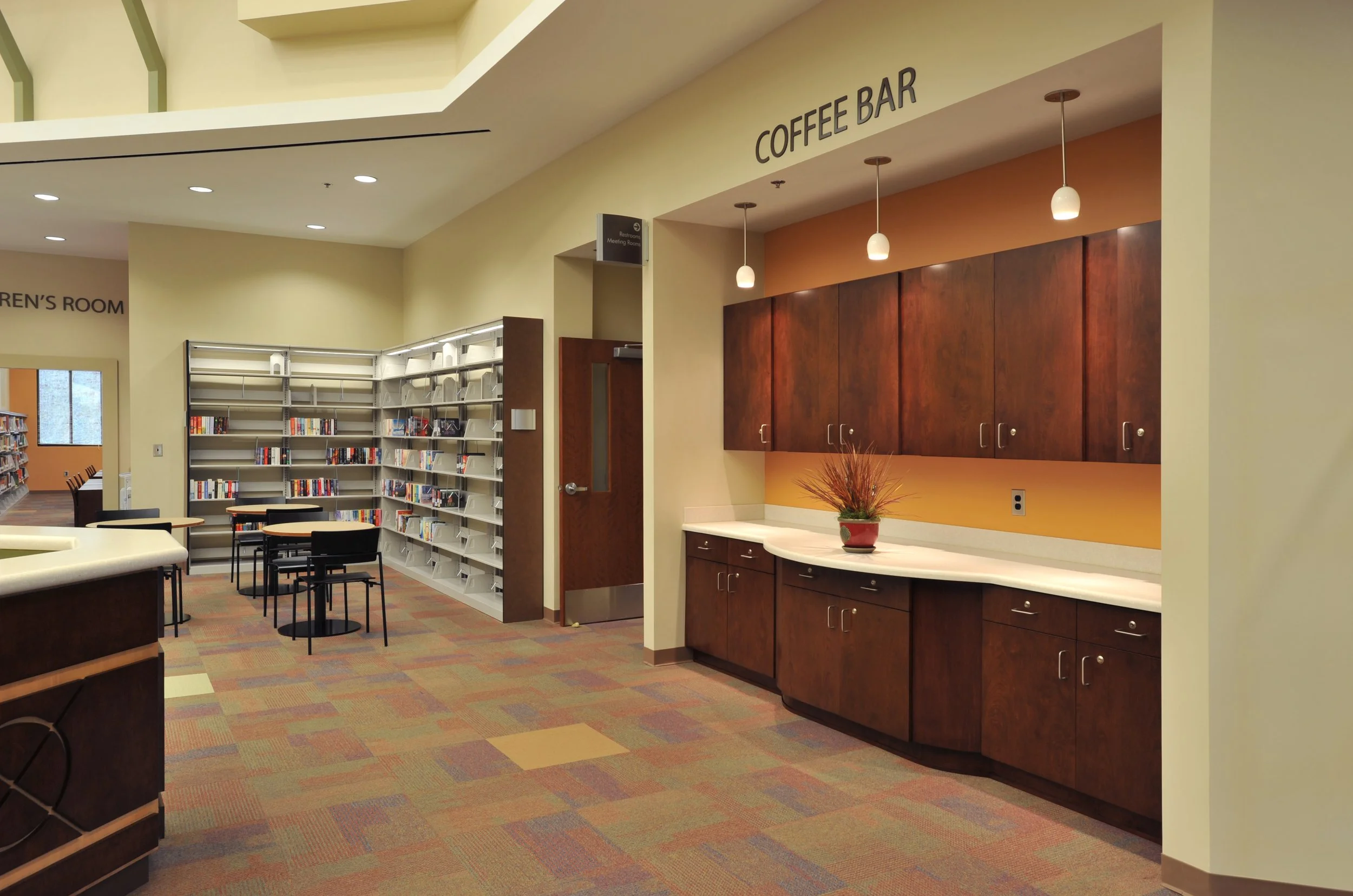Date: 2011 | Owner: West Georgia Regional Library System | Size: 10,000 SF
Services Provided: Full Architectural, Engineering, and Interior Design Services
If the enthusiastic atmosphere of Opening Day Ceremonies is a valid indicator, the design of this 10,000SF new public library building has met the high aspirations and specific needs of this burgeoning north Paulding County community. The “three wing” form and plan configuration of the facility allows for full day-lighting into all major public spaces and successfully resolves the site challenge of frontal duality. One building front is viewed from Harmony Grove Church Road; another viewed from the parking area shared with the adjacent Fire Station. The centrality of the main circulation desk provides for strategic vistas of each of the wings for superior control. The concept is based upon a retail model with provisions for comfortable seating towards the entrance as well as a small, but popular “café bar.”





















