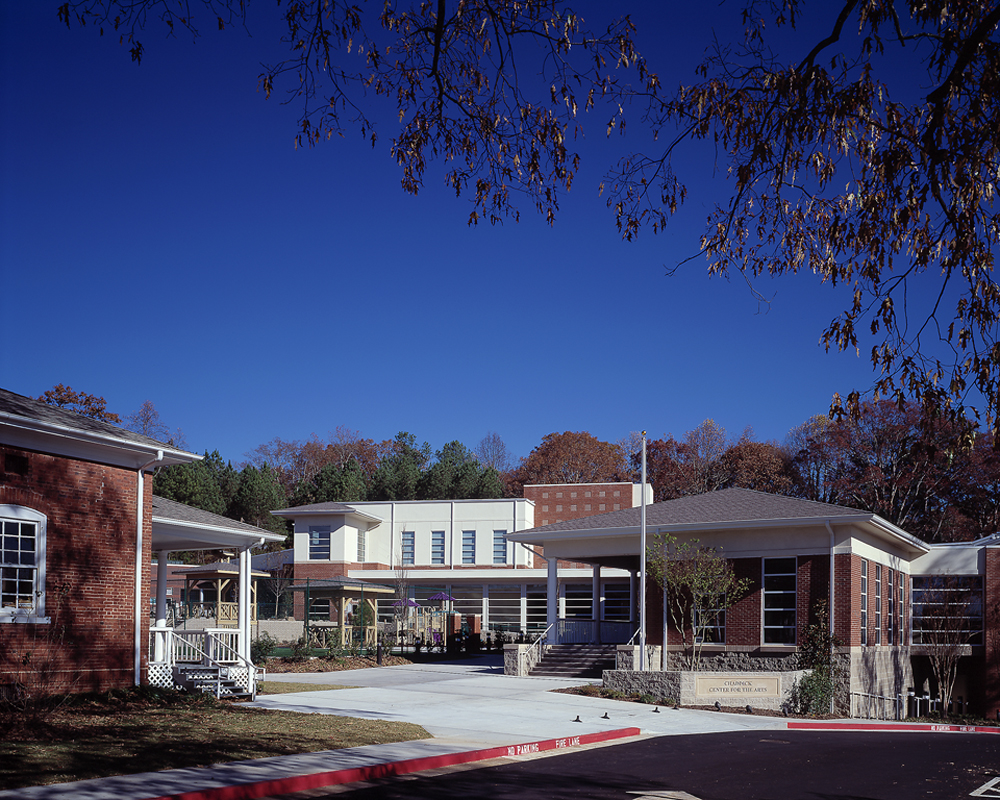Date: 2003 | Owner: The Galloway School | Size: 56,000 SF
Services Provided: Full Architectural, Engineering, and Interior Design Services
Located within the urban forest of Chastain Park – a City of Atlanta public park – Galloway enjoys a uniquely beautiful wooded environment. Consequently, the Arts Center expansion was sensitively conceived to relate to both the beauty of the natural surroundings and the historic circa 1900 Gresham Building – the centerpiece of the existing campus. Major emphasis was placed on the creation of a new pedestrian “QUAD” in which the Early Learning playground was located. Functions housed in the new facility include a 300-seat theater, music rehearsal facilities, arts classrooms, a cutting edge arts-technology studio and a Black Box Theater. The lobby of the Chaddick Center has transcended to become the Central Gathering Place for the entire Galloway Campus.


