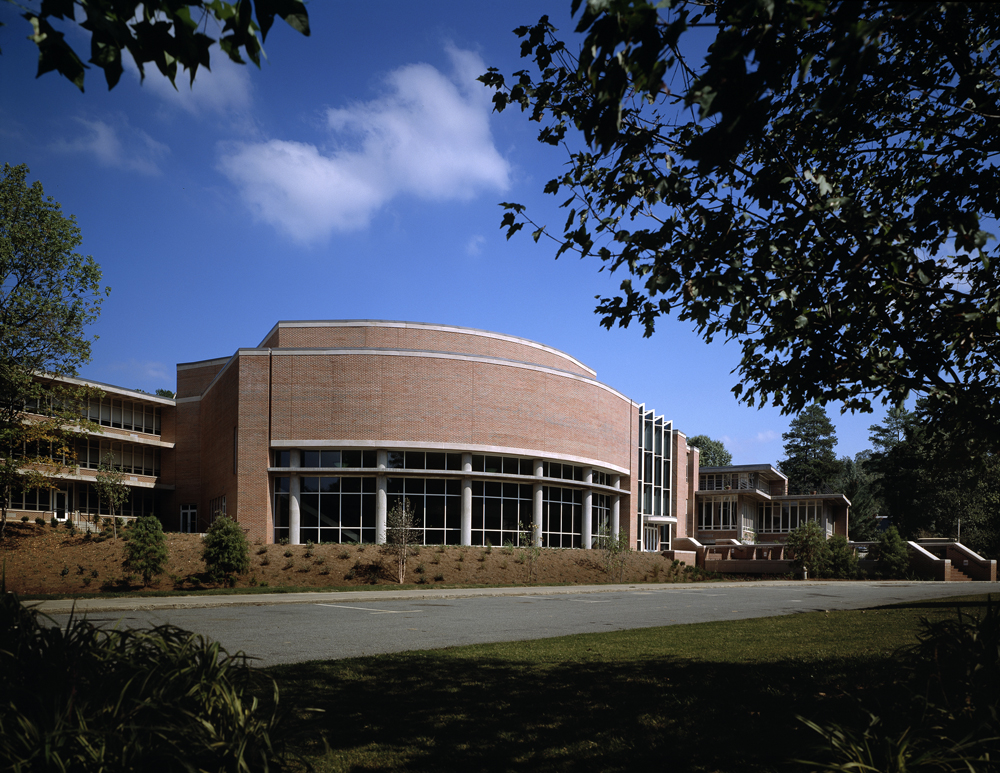Date: 1995 | Owner: The Board of Trustees | Size: 46,000 SF
Services Provided: Full Architectural, Engineering, and Interior Design Services
The challenge of this complex in-fill project included weaving a 650-seat theater and lecture hall into an existing courtyard while simplifying student circulation patterns and preserving their natural lighting. The performing arts portion of this facility includes a fully equipped fly loft, stage lift, theater construction area and black box theater. Additional program requirements called for the creation of a new front door image for the 1950’s era campus.


